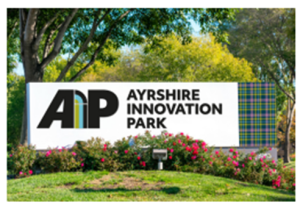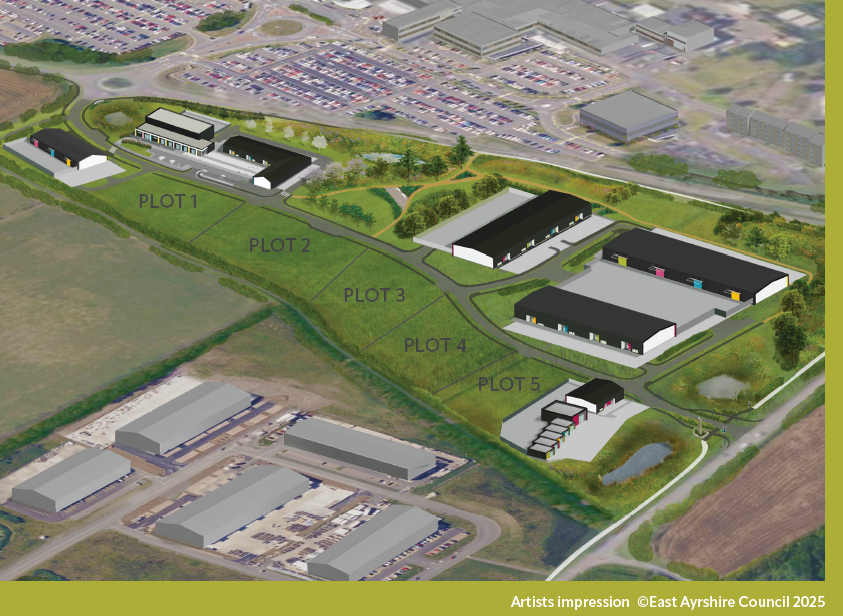The Ayrshire Innovation Park’s (AIP) creation will support the development of two Ayrshire Growth Deal Projects – The Ayrshire Manufacturing Investment Corridor Project (AMIC) and the Ayrshire Engineering Park (AEP). The AIP will provide expansion and development of the Moorfield Industrial Park in Kilmarnock.
The AIP will contribute towards meeting current demand for new industrial space within East Ayrshire and the Ayrshire Region and address market failure with investment in commercial space. There is currently a lack of high quality sites and premises in Ayrshire to support the growth ambitions of local Ayrshire companies and inward investment, the creation of the AIP will address this need.
The AIP site on completion will provide 1914 square meters of food grade industrial space along with a food and drink centre of excellence (1200 sqm) which will provide facilities (test kitchens, pilot plant kitchens, butchery area) along with office and presentation space. 9950 square meters of industrial space will be created to support the advanced manufacturing and engineering sectors. In addition, the site will provide 5 serviced plots for purchase to allow businesses with specific needs to self-build.
Recent News:
Infrastructure works at Ayrshire Innovation Park began on 22nd September 2025, with a 12-month schedule for completion. This marks the first step in delivering a high-quality site to support innovation and business growth. Phase 2 of the development is planned to start in January 2027, followed by Phase 3 in February 2027. The site is expected to be fully operational by early 2028.

The Ayrshire Innovation Park (AIP) will combine the Ayrshire Engineering Park and the Ayrshire Manufacturing Investment Corridor (AMIC). The Ayrshire Innovation Park located on the western periphery of Kilmarnock, just off the A71 bypass linking Kilmarnock with Irvine will provide high quality industrial units for the advanced manufacturing, engineering and food and drink sectors. The Innovation Park on completion will provide the following:
- Unit B1 – 2700m2 – can be subdivided into 4 x 675m2 (as required)
- Unit B2 – 3,300 m2 – can be subdivided into 3 x 1,100m2 (as required)
- Unit B3 – 500m2 (no subdivision)
- Unit B4 – 1 x 250m2 unit & 5 x 100m2 units (750m2 total)
- Unit B5 – 2700m2, can be subdivided into 4 x 675m2) as required
- Unit B6 – 4 x 68m2, 2 x118m2, 3 x 168m2
- Unit B7 – Food and Drink Centre of Excellence – This building will provide test kitchens, plot plant areas including butchery, training and consultancy space for day to day hire.
- Unit B8 – 3 x 300m2 (900m2 total)
In addition there will be 5 serviced plots available on site for self build – Plots range in size from 1.2 acres – 1.7 acres.


